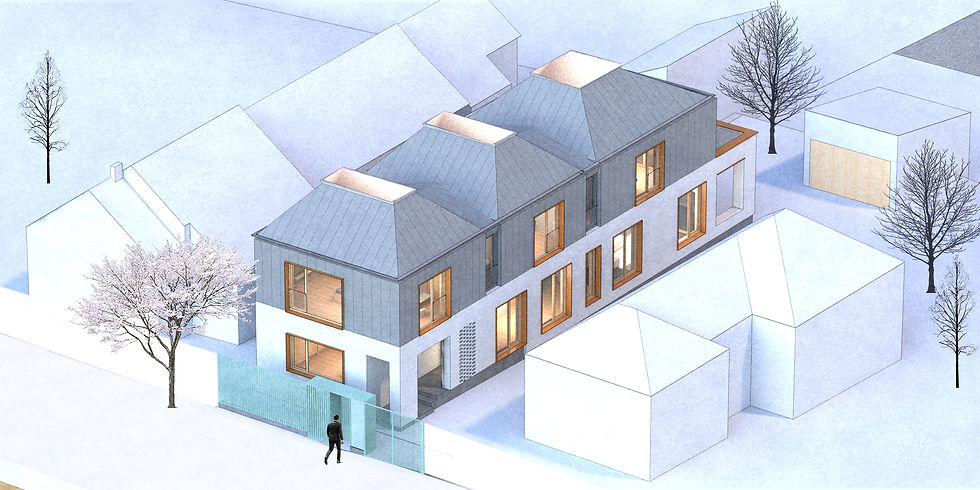top of page







HOUSE D
2019
The existing inadequate structure was the main provocation both from a functional as well as a spatial point of view, but with relatively few adjustments a completely new architecture was possible. The upper rooms, where the structure was less restrictive, are the main feature of the new house. The boxy feel of the original spaces was opened up with the geometry of the roof, allowing for each space to be iluminated from above.
bottom of page
