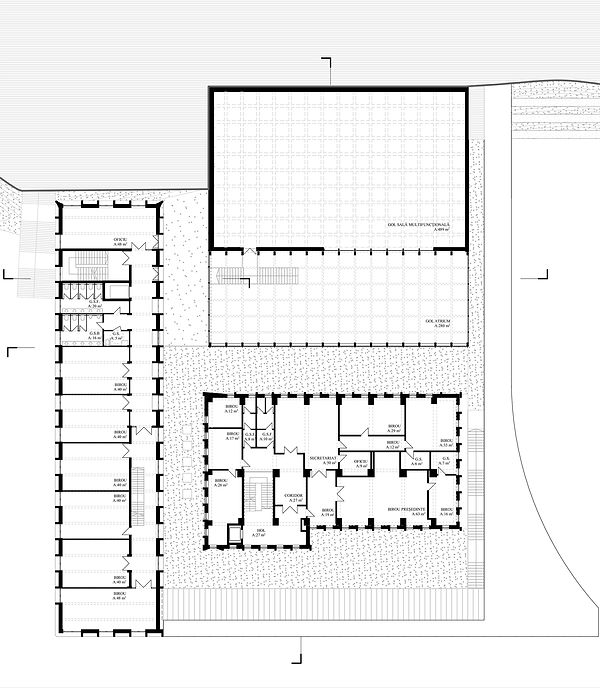top of page











CLUJ NAPOCA COUNTY HQ
Cluj-Napoca
2019
Competition: 3rd prize
The existing tower typology was extended with a long office building and an extended ground floor for a better connection with the public space. A new courtyard was created for multifunctional purposes and a direct connection with the Municipal Library. All the public spaces on the ground floor level extend towards the courtyard in the attempt to create a new focal point in the neighburhood.
bottom of page
